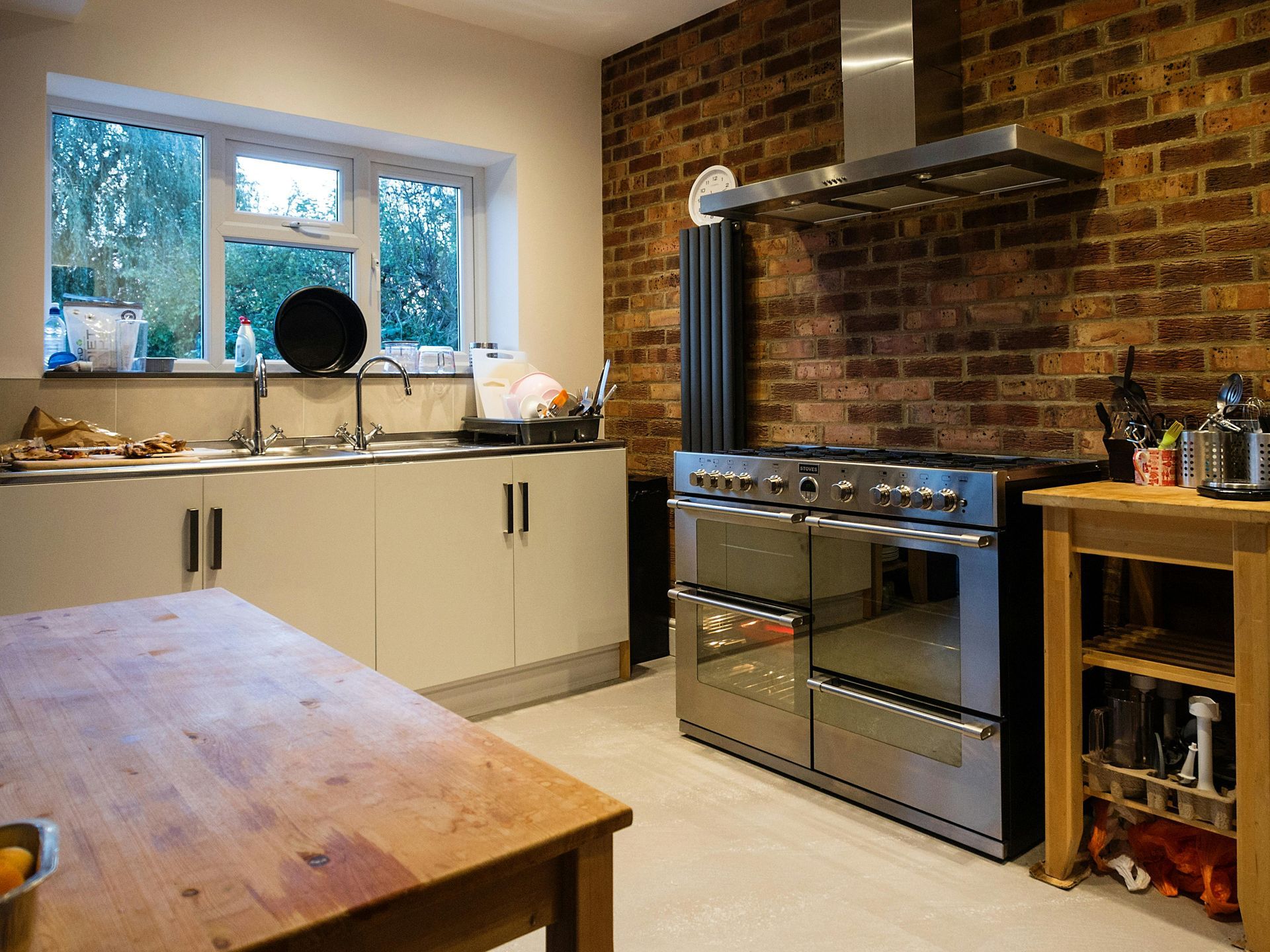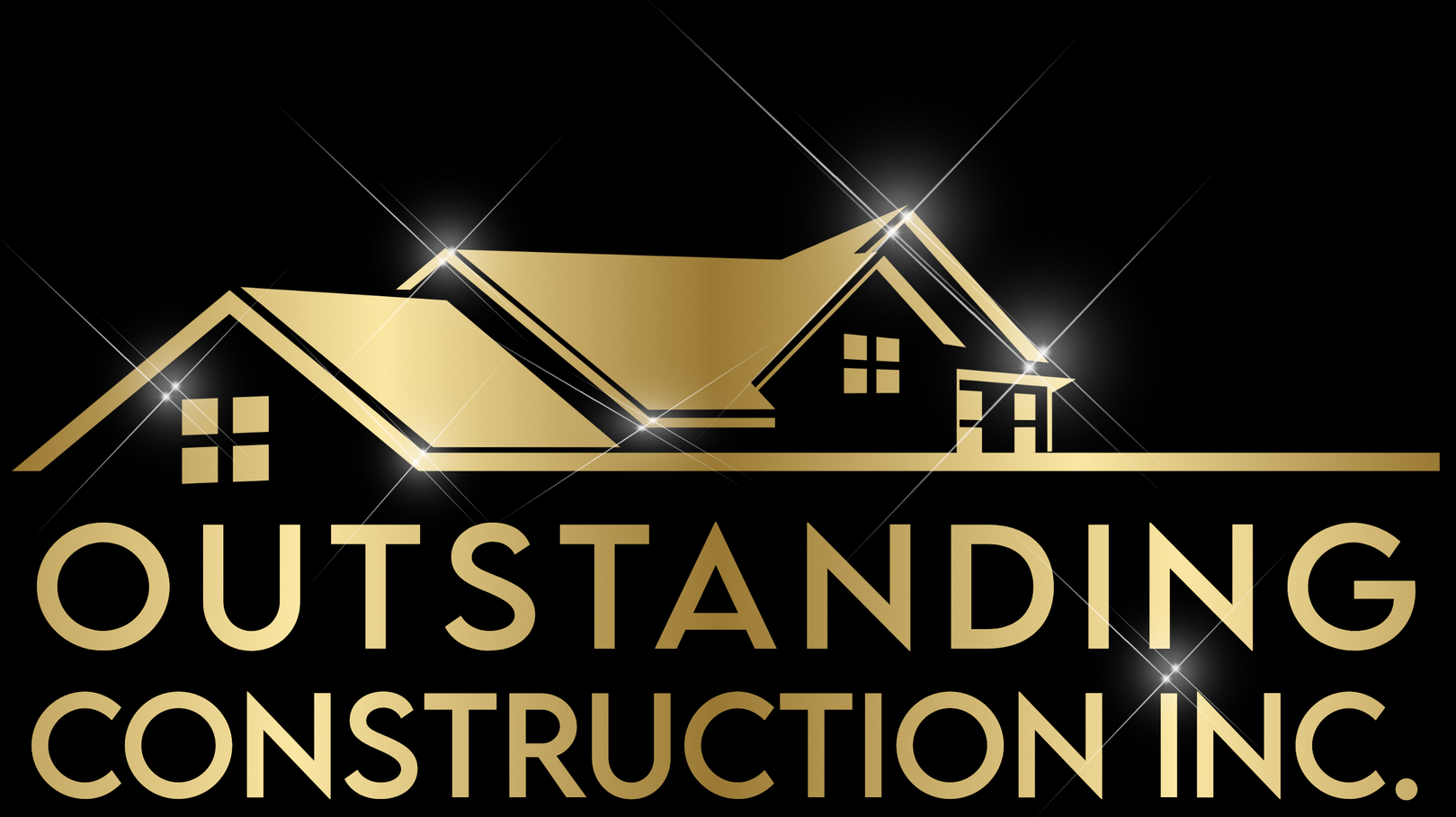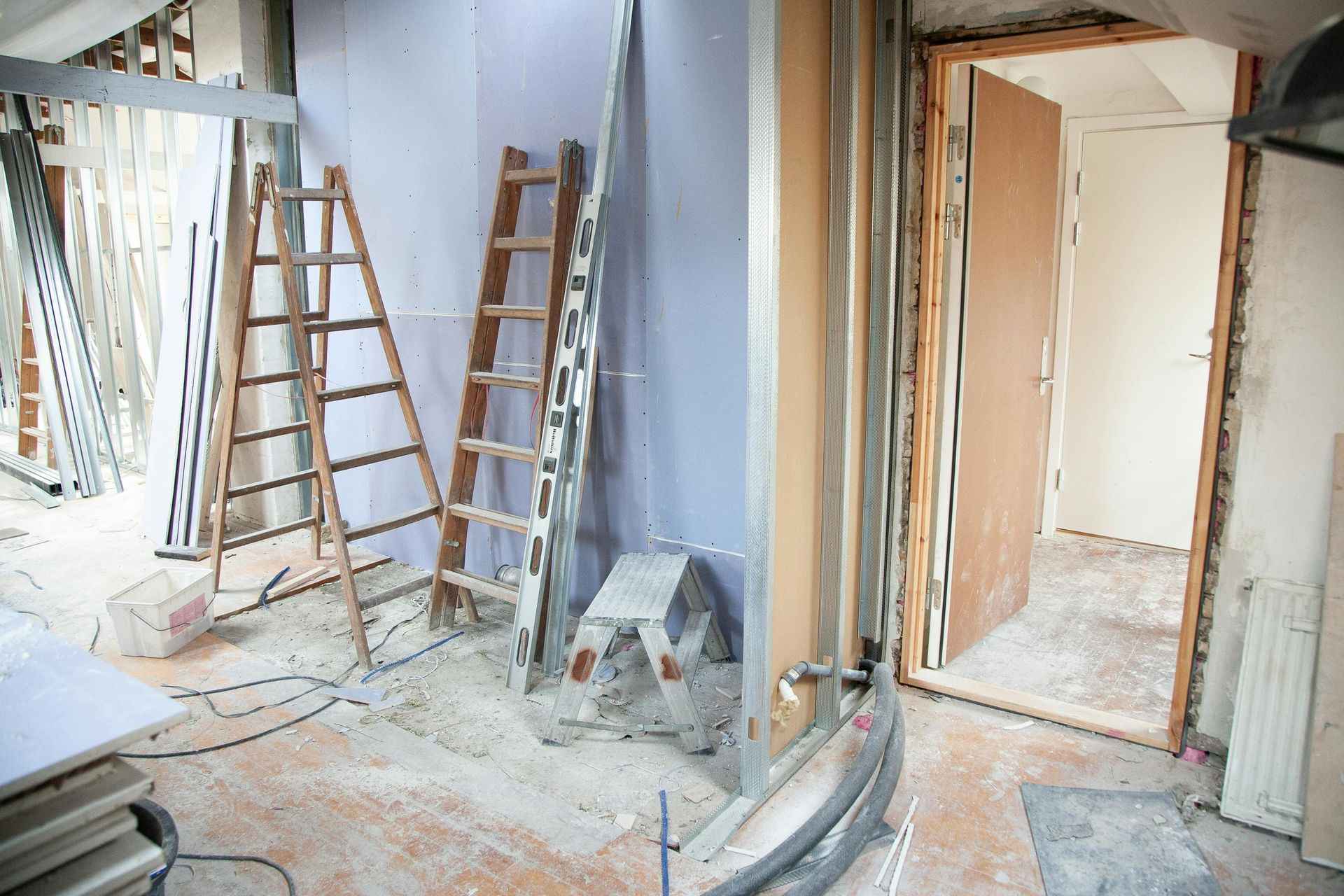The Complete Home Addition Planning Guide for Canadian Homeowners
Adding space can be simpler—and more cost‑effective—than moving. A well‑planned home addition increases comfort, functionality, and resale value while aligning with local by‑laws and the Canadian climate. Our trusted residential contractors came up with this guide to walk you through every major step: defining goals, building a realistic budget, navigating permits, choosing home addition contractors, and confidently managing construction.
Step 1: Define Goals and Feasibility
Before sketches or quotes, clarify the “why” and the “what.”
- Purpose: Extra bedrooms, a larger kitchen, a main‑floor suite for ageing in place, or a legal secondary suite.
- Size & Placement: Rear or side addition, second‑storey, or a smaller bump‑out (often ideal for mudrooms or dining nooks).
- Site Realities: Lot coverage, setbacks, access for equipment, trees to protect, and drainage.
- Structural Considerations: Can the existing foundation and framing carry more load? Will the roof ties and snow load requirements affect the design?
A professional feasibility check early on prevents costly rework later and helps home addition contractors price the project accurately.
Step 2: Build a Realistic Budget
Transparent budgeting keeps the project on track and your stress low.
Typical cost drivers
- Size and complexity (square metres, number of storeys, new foundation vs. bump‑out)
- Structure (steel or LVL beams, roof redesign for snow loads)
- Mechanical upgrades (service size, panel upgrades, HVAC capacity)
- Windows/doors and exterior finishes (brick, siding, fibre‑cement)
- Interior finishes (millwork, flooring, tile, plumbing fixtures)
Plan for the complete picture.
- Design and engineering fees
- Surveys and permit fees
- Utility relocations/upgrades
- HST/GST (and PST where applicable)
- Contingency: 10–15% is prudent for hidden conditions
Reputable home addition contractors provide itemized scopes, realistic allowances, and a clear change‑order process so you understand every line in the budget.
Step 3: Choose Your Delivery Method & Team
Two common paths:
- Design–Build: One team handles design, pricing, permits, and construction. This improves coordination, schedule control, and accountability. Many home addition contractors (including Outstanding Construction Inc.) offer this model for faster decisions and fewer surprises.
- Design–Bid—Build: You hire a designer/architect first, then tender to contractors. This method is useful if you want extensive competitive pricing after the full drawings are complete.
What to look for
- Proven additions portfolio and recent, local references
- Licensed trade partners, proper liability insurance, and provincial workers’ compensation coverage
- A dedicated project manager, a clear schedule, and digital communication tools (progress photos, updates, and selections tracking)
Step 4: Permits, Zoning, and Approvals
Across Canada, municipalities regulate how much you can build, where, and how.
- Zoning: Setbacks, lot coverage, floor space ratio, height limits, and parking
- Conservation/Tree Protection: Impact on regulated areas or significant trees
- Heritage: Additional review if your home or area is designated
- Building Permit: Code compliance for structure, fire safety, energy efficiency, and egress
- Inspections: Foundations, framing, insulation/air barrier, plumbing, electrical, final occupancy
If a minor variance is required, factor in extra time for committee hearings. Experienced home addition contractors streamline paperwork and coordinate with designers and engineers to keep things moving.
Step 5: Design for Canada’s Climate & Code
A beautiful addition must also perform in winter and summer.
- Envelope & Insulation: High‑R walls/attics, continuous exterior insulation where feasible
- Airtightness & Ventilation: Air sealing, HRV/ERV for fresh air and balanced humidity
- High‑Performance Windows/Doors: Low‑E, appropriate U‑values, quality installation
- Heating & Cooling: Right‑sized equipment; heat pumps are efficient, quiet, and flexible
- Sound Control: Floor/ceiling assemblies and interior wall insulation for quieter living
Step 6: Pre‑Construction Setup
A strong start prevents delays.
- Final drawings, engineering letters, and permit approvals
- Detailed scope of work with inclusions/exclusions
- Fixed‑price or cost‑plus contract terms and payment schedule
- Long‑lead item orders (windows, specialty fixtures)
- Site logistics: fencing, neighbour notices, material staging, dust and safety controls
At Outstanding Construction Inc., we use modern scheduling and selections software so you can review timelines, finishes, and approvals in one place.
Step 7: Construction Milestones
Know what to expect on site.
- Site Prep & Excavation (if foundation is added)
- Foundation & Drainage (footings, damp‑proofing, weepers)
- Framing & Roofing (load paths, sheathing, weather protection)
- Mechanical Rough‑ins (plumbing, electrical, HVAC)
- Insulation, Air/Vapour Control & Windows
- Drywall & Interior Finishes (flooring, millwork, paint)
- Exterior Cladding & Details (siding, masonry, flashings)
- Final Inspections & Occupancy
Weekly check‑ins, clean sites, and documented progress are hallmarks of professional home addition contractors.
Step 8: Quality Checks, Handover & Warranty
Before move‑in, walk through the space with your contractor:
- Punch‑list completion and workmanship review
- As‑built documentation and product manuals
- Warranty terms and maintenance guidance
- Final cleaning and a clear handover package
How to Select the Right Home Addition Partner
Use this quick checklist when comparing home addition contractors:
- Recent, relevant additions completed in your city
- Transparent, itemized proposals tied to drawings
- Clear change‑order and allowance processes
- Proof of insurance and workers’ compensation coverage
- Dedicated project management and reliable timelines
- Strong communication—weekly updates and rapid responses
Conclusion: Start with a Feasibility Call
A successful addition starts with clear goals, a realistic budget, and the right team. Outstanding Construction Inc. delivers design–build additions with accurate pricing, proactive project management, and quality‑first workmanship. Schedule a call today to discuss your plans, request a feasibility assessment, and get a detailed proposal from trusted home addition contractors who put Canadian homeowners first.






